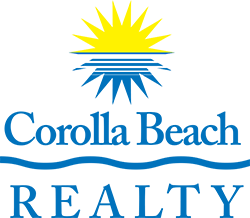Property Description
Defining Glory…An Ocean Front estate designed as one of the finest built on the East Coast. Beauty beyond the skin to the core of the framework. Structural integrity amplified by Gluing & Screwing each piece of Wall, Floor, Roof and Framing components creating a home that has little Sheer movement & unmatched strength with an interlocking system that attaches Beams & Walls. Built by an engineer w/ unrivaled product & a crew focused on quality control. All components designed for the coastal elements w/ every piece of the exterior being synthetic. High impact PVC Siding, Home slicker backing, Synthetic Trim, Wrapped PVC Pilings, 1.5” SS Cable Railings, High grade SS, Doors & Windows are Pella Tempered Glass w/ Copper Awnings, Zuri Decks & .040 Aluminum Metal Roof. A Seashell embedded driveway leads you into Bermuda Sod, Japanese pine, Trailing ice plants, Buddhist pines, Lantana, Yaupon, Oleander, Chinese silver grass, Chaste trees, Indian hawthorn, Japanese pittosporum, Lavender cotton & Yellow lily. Inside is a multiverse of diversity w/ a dash of mad scientist creativity, Retro eccentricities, Cottage chic coastal and a Modernistic flair the likes of which will bend your mind. The Red, White & Blue Americana adorns its exterior. The Luxurious 3 Tier Mahogany Door w/seed glass and Transom windows open into perfection. The flowing Foyer catapults you into the picture windows lighting the incredible flooring, furnishings & fixtures. Living large on this level with 5 Grand Bedrooms, Den, Game Room, Wet Bar & others. Baths offer Marble counters & floor to ceiling marble walk in showers, Plank tile, Perrin and Rowe faucets, Koehler Fixtures, 3-Tier brass towel hangars and ship lap. Flooring is wire brushed reclaimed oak with jaw dropping texture & a silky-smooth finish. Pella Tempered Glass Windows w/ SS hardware, Crank Case, Sash & Solid 5 by 5 Picture windows with each being placed with direction for lighting to fall upon the masterful architecture. Bedrooms have pristine 4 Panel doors w/ a transom seed glass window. Each has an operating tilt mechanism and Barn doors from times past in the upstairs Master w/ antiqued color schemes. Gravitate to the upper level with excitement as Floor to Ceiling reclaimed wood, Imported handrail posts, Ship port windows & Airplane Engine housing that all accentuate a uniqueness to embellish. This wide open stairwell flows to a custom hanging light fixture with soft ambient light & glass casings that tie it all together. Balances of soft light blends with the huge picture windows that glow in the evening pull you into the dreamy top floor. The imported Fixtures bleed effortlessly into each rooms design and aura. French chandeliers, Brass and Copper Ship & cabin lights, all so perfectly placed. A glass bead modern gas fireplace accentuates w/ an 8-foot craftsman stone wall w/ a reclaimed wood mantel piece. Wide open floorplan of magnificent, exposed beams & SS ductwork is a driving force. A lifestyle Kitchen w/ Hand scraped Oak Cabinetry w/ the Kitchen uppers having stained glass. Commercial Sub-Zero fridge and freezer, 2 Bosch Dishwashers, Miele espresso machine, Ice Machine, Wolf gas dbl. ovens & hooded vent system w/ 6 burners & griddle. 2.5” Marble counters, 17” backsplash, Farm sink, Antiqued faucet & wash sink. Authenticity, beauty and functionality! Two En-Suites, Half bath and wash room & living room bleeds outdoors on the covered decks. An experience w/ an inspirational view of the Atlantic Ocean. The Pool house glass door opens-up to bring the inside outside w/ 2.5” marble counters, sink and dbl. drawer fridge, Exposed rafters, Plank Tile, ½ Bath, Ship lights, finished w/ 15 Ft. ceilings. A huge heated gunite Pool w/ black pebble tech finish, Slate decking, Smart Pool system & an 8 Ft. hot tub. Cool nights & the Outdoor Gas Fire Pit come to life as all this lovely flow heads to the beach where our story ends and yours begins as this build for the ages awaits your signature….
Virtual Tour
Interior Features
: Central, Forced air, Zoned
: Central, Zoned
Ceramic Tile,Concrete,Slate,Marble,Hardwood,Plank
: Marble
: Dishwasher, Dryer, Microwave, Range/oven, Refrigerator, Washer, 2nd dishwasher, 2nd refrigerator, Ice machine, Wine cooler, Freezer
: All window treatments, Cathedral ceiling(s), Dryer connection, Gas fireplace, Washer connection, Wet bar, Ice maker connection, Gas connection, Pantry, Beamed ceiling(s), Bay/bow window, 9' Ceilings, Ensuite, 1st Flr Ensuite
: Game Room, Foyer, Utility Room, Loft, Pantry, Breakfast Nook
Yes
Exterior Features
Oceanfront
: Ocean
Beach Access,Boardwalk to Beach,Ceiling Fan(s),Com
Yes
: In Ground, Private Pool, Gunite, Salt
Private
: Reverse floor plan, Coastal, Caribbean
: Composite siding
: Wood
Piling,Short Pilings
Metal
Attached
: Paved, Off street
0 Sqft
RS1
100
Additional Info
Dare
Southern Shores
$0
No
: Municipal, Private, Well
119736
2022
15626.1
: Private septic
: Active
Boat Ramp,Ocean Access,Outdoor-Off Site Tennis,Par
Tennis Courts,Walkways
Ve,x
History
07/18/2022
$7,400,000
10/04/2022
$7,400,000
78
0
$0
Listing Agent
Shane Collins
Outer Banks Blue Realty Srvcs.
Address Map
Ocean Boulevard
62
Lot 2R
W76° 16' 59.3''
N36° 6' 36.5''
62 Ocean Boulevard
Southern Shores NC 27949
Subdivision: Southern Shores
7 Bedrooms
7 Full Baths
5,220 Sqft
$7,400,000
MLS number #119736
Listing Date: 07/18/2022
Basic Details
Property Type : Single Family - Detached
Status : Active
Days On Market : 78
Area : Southern Shores Oceanside
Bedrooms : 7
Full Baths : 7
Partial Baths : 2
Heated living area : 5,220 Sqft
Year Built : 2016
Subdivision : Southern Shores


